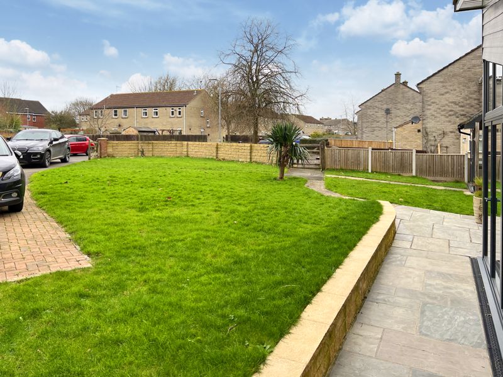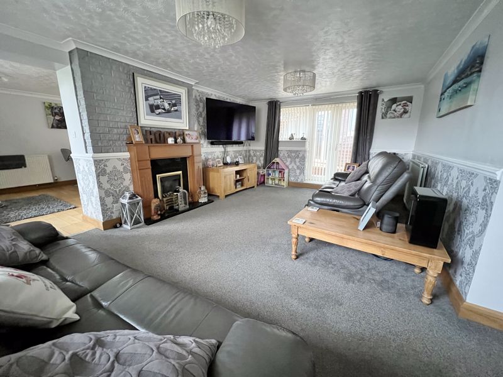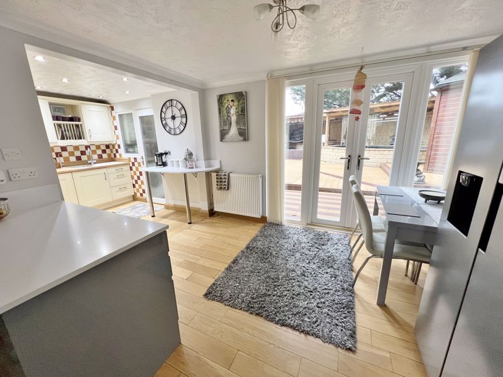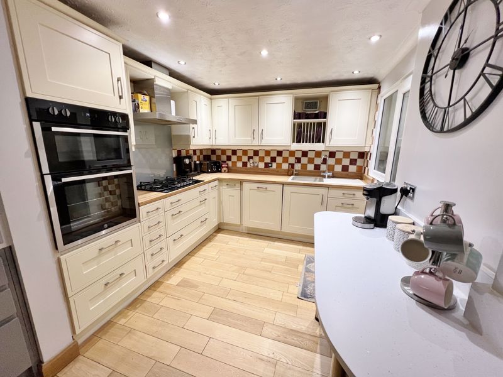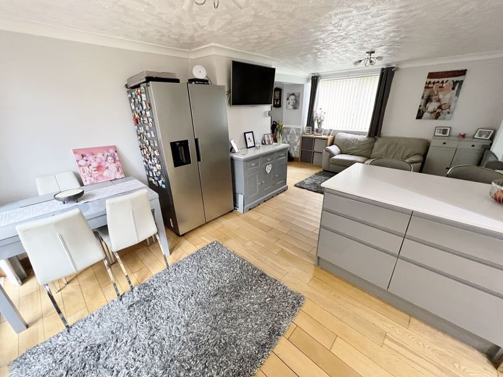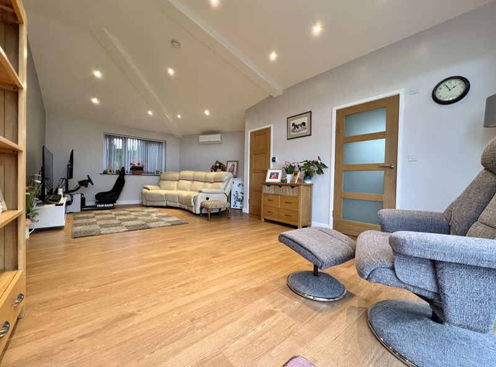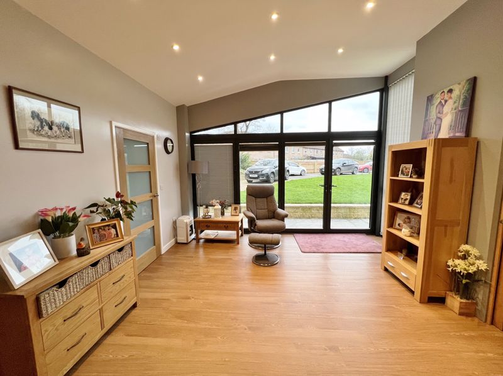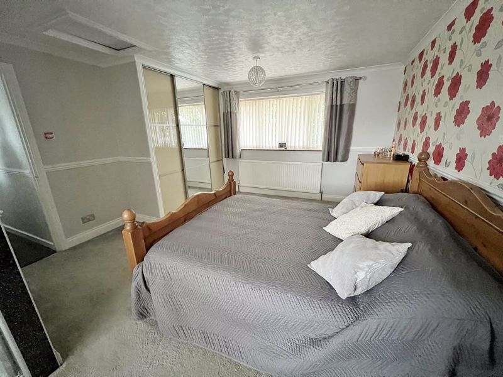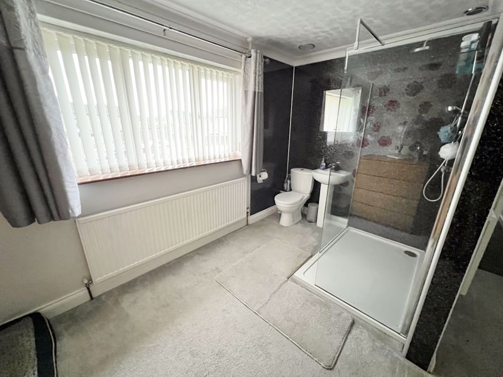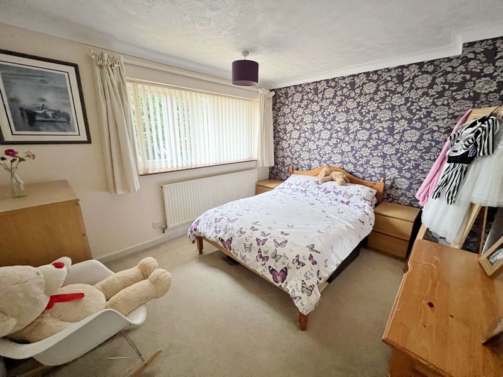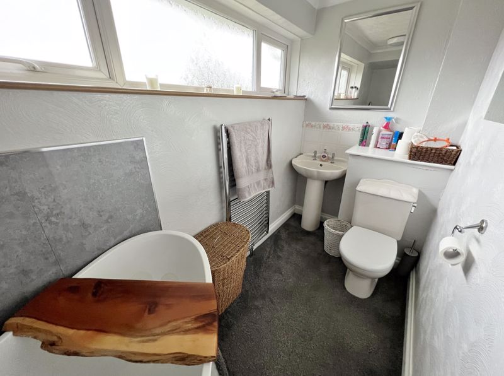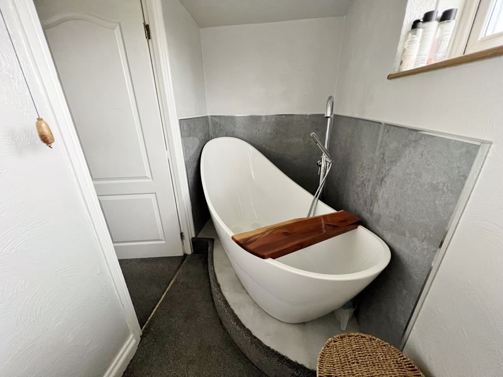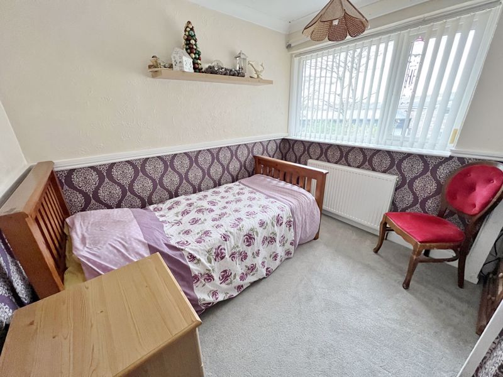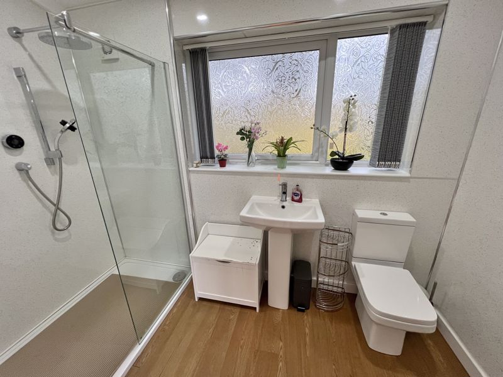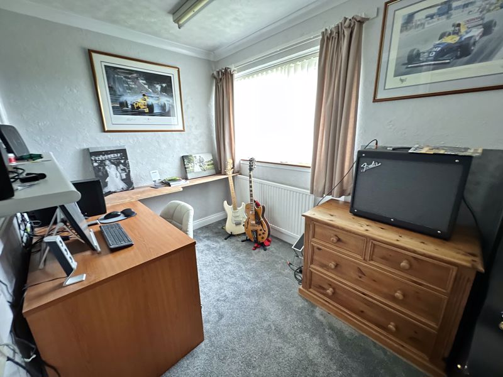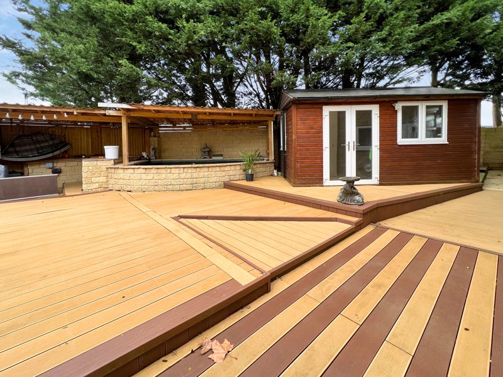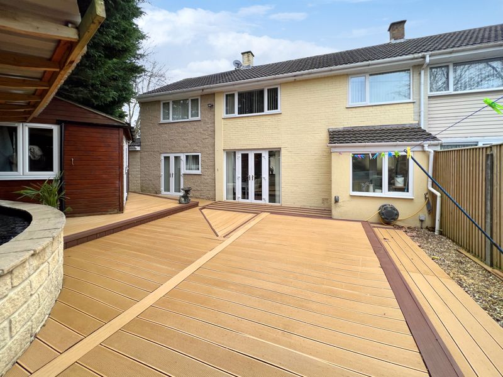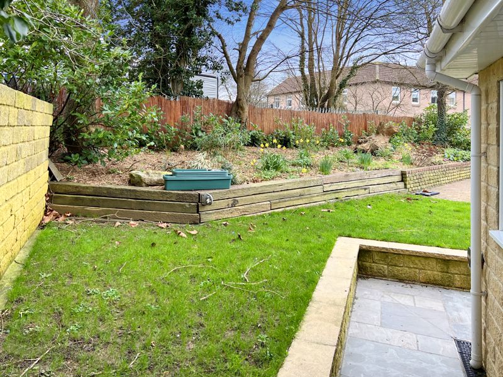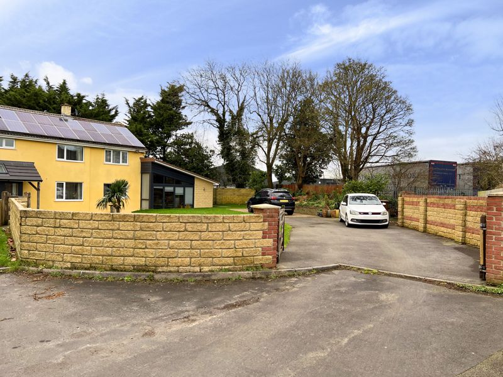Property Description
- 1713Sqft End Terrace House
- Sizeable Corner Plot
- At The End Of A Small Cul-De-Sac
- Southern Outskirts Of Town
- Four Bedrooms, Main En-Suite Shower Area
- Large Kitchen/Dining/Family Room
- Dual Aspect Living Room
- Large Ground Floor Reception/Possible Self-Contained Bedroom Suite With Underfloor Heating
- Large Front Garden And Ample Driveway Parking
- Solar Panels (Held on Lease) Gas Central Heating & Air-Conditioning
A completely unique, much improved and versatile house. Whether you are looking for multi-generational living or a sizeable property that has been the subject of considerable investment in recent years, coupled with an enormous plot, (mainly at the front) with scope to park a fleet of vehicles.
Property Links
Please enter your starting address in the form input below.
Please refresh the page if trying an alternate address.
Rooms
Spacious and flexible accommodation
A completely unique much improved and versatile house. Whether you are looking for multi-generational living or a sizeable property that has been the subject of considerable investment in recent years, coupled with an enormous plot, (mainly at the front) with scope to park a fleet of vehicles. The layout briefly comprises the entrance hallway with plenty of storage, this leads into the living/dining/family room with a modern fitted kitchen and plenty of dining and seating space. There are double doors out to the rear garden and a door into the utility room. The main living room is dual aspect with the central chimney and double doors into the additional reception/self-contained bedroom suite with its own shower room. The first floor has four bedrooms with an en-suite shower area. Externally there is an easy maintenance rear garden laid to composite decking with covered areas, pond and large workshop. The front has a huge lawn and gated driveway for multiple vehicles.
Dining/Family Room
19' 0'' x 11' 6'' (5.79m x 3.50m)
Kitchen
9' 6'' x 8' 10'' (2.89m x 2.69m)
Utility room
6' 7'' x 4' 0'' (2.01m x 1.22m)
Living Room
19' 2'' x 12' 8'' (5.84m x 3.86m)
Reception
21' 1'' x 13' 9'' (6.42m x 4.19m)
Bedroom 1
19' 2'' x 12' 5'' (5.84m x 3.78m)
Bedroom 2
11' 8'' x 9' 10'' (3.55m x 2.99m)
Bedroom 3
8' 10'' x 8' 8'' (2.69m x 2.64m)
Bedroom 4
9' 4'' x 6' 5'' (2.84m x 1.95m)
Bathroom
11' 5'' x 4' 8'' (3.48m x 1.42m)
Workshop
14' 2'' x 9' 9'' (4.31m x 2.97m)
Tenure
The tenure is freehold
Services
All main services are connected
Council Tax
The council tax band is B and charged at £1736.04 for 2023/24
Gallery (click to enlarge)
Frome BA11 4BP





















 View Floorplan
View Floorplan 
