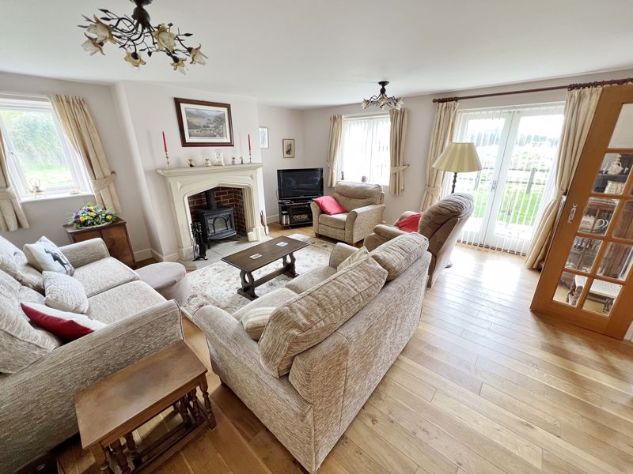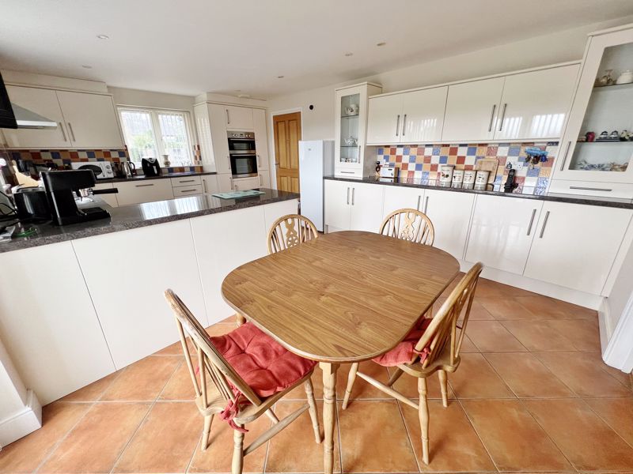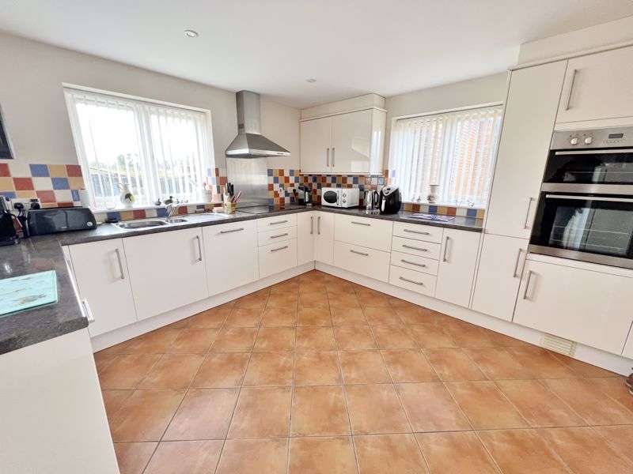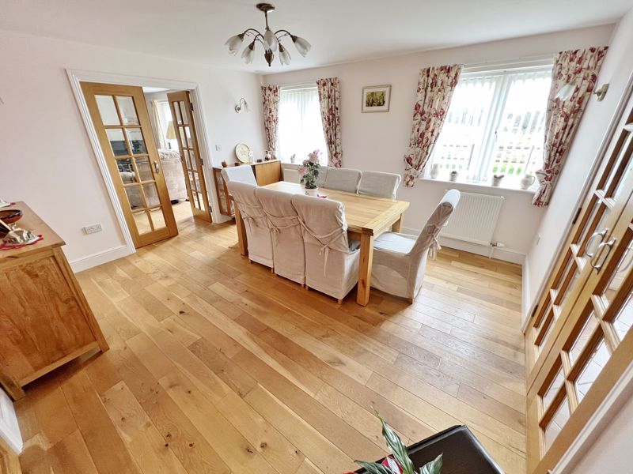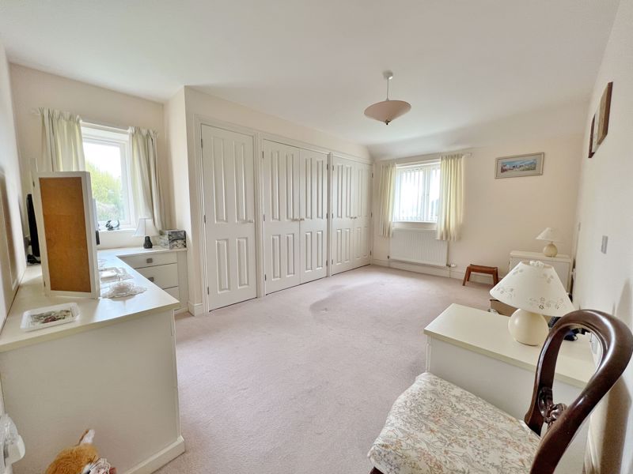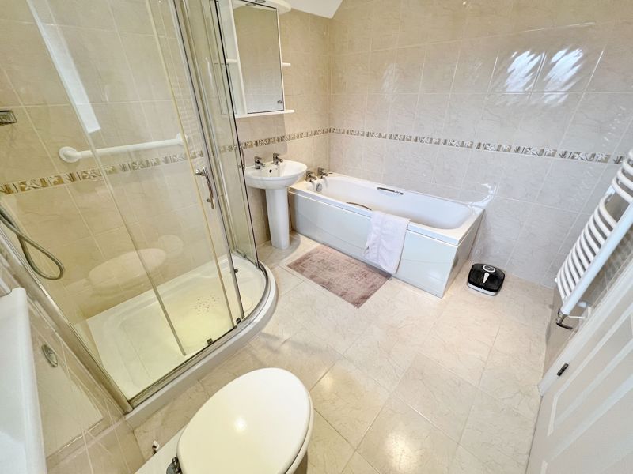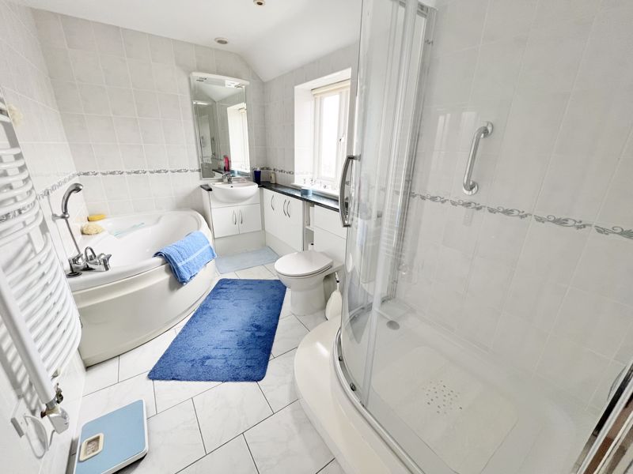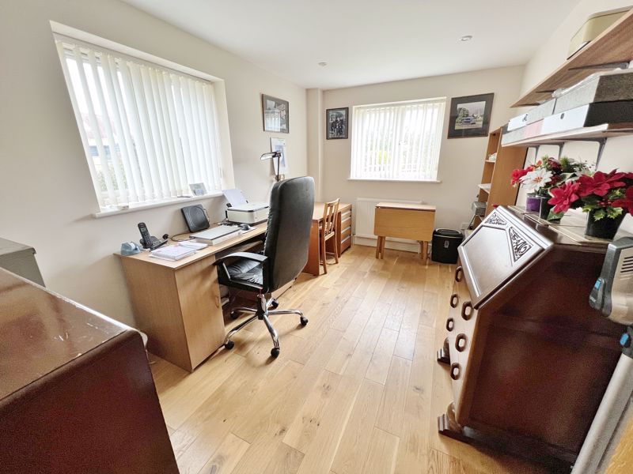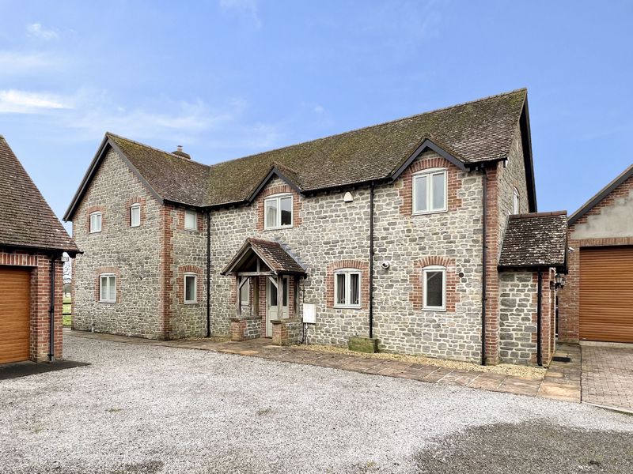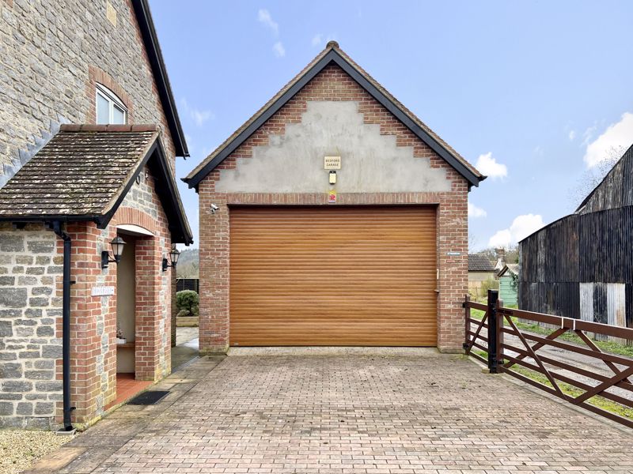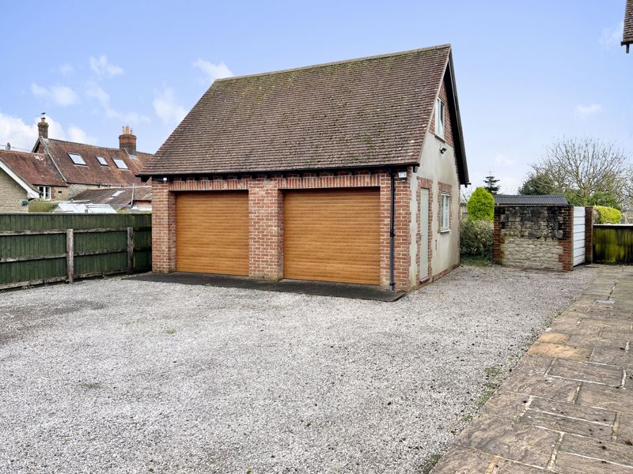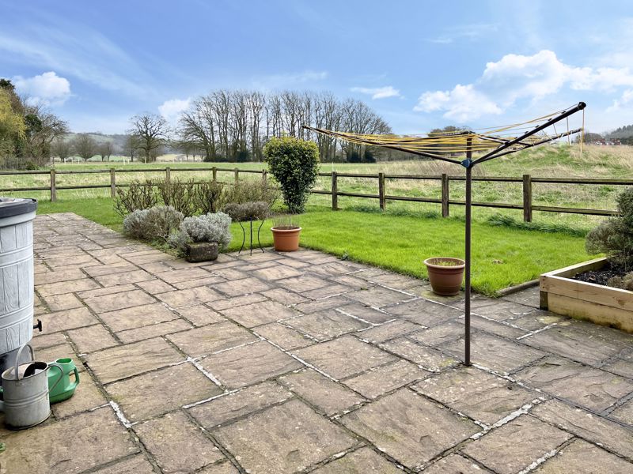High Street, Maiden Bradley, Warminster
Guide Price £750,000
Property Description
- 2120 Sqft Executive Country Residence
- Built 2008 To The Owners Exact Specification
- Vast 25' Motorhome Garage & First Floor Storage
- Ample Forecourt Parking & Additional Double Garage
- Four Large Double Bedrooms, Two En-Suites
- Large Family Bathroom & Two Downstairs WC's
- Impressive Kitchen/Breakfast Room & Utility Room
- Dining Room, Living Room with Woodburning Stove & Home Office
- Easy Maintenance Garden Overlooking Fields At The Rear
- Oil Central Heating, Double Glazed Throughout
Tucked behind the High Street, backing onto open fields, is this very impressive executive house. Commissioned and designed by the current owners, this superb house was constructed by a reputable local builder. Quality throughout & even though it is 16 years since its construction you would not know it.
Property Links
Please enter your starting address in the form input below.
Please refresh the page if trying an alternate address.
Rooms
Very Spacious Family Accommodation
With plenty of living, dining and entertaining space on the ground floor along with an office, sensible sized utility room and TWO downstairs WC’s. All of the principal rooms face open fields in some direction. The first floor bedrooms are all doubles, three of them have built in wardrobes, two of them have en-suites with a lovely first floor landing with even more storage. Outside, the property is approached from a private driveway, which this property shares it access along with neighbouring properties with two five bar gates opening onto the front, this includes a block paved driveway and further shingled area where you could easily fit 7 or 8 more vehicles.
Outbuildings
The two outbuildings are impressive, with the vast, two storey Garage which was built to house a bus and loft storage along with the other detached double garage, both with plenty of power and light points and electric roller doors. The rear garden has a paved patio area with a lawn, a timber shed/woodstore and a secure brick built oil store.
Living Room
16' 4'' x 16' 0'' (4.97m x 4.87m)
Home Office
13' 4'' x 8' 4'' (4.06m x 2.54m)
Dining Room
13' 5'' x 12' 9'' (4.09m x 3.88m)
Kitchen/Breakfast Room
19' 3'' x 12' 8'' (5.86m x 3.86m)
Utility room
10' 10'' x 6' 6'' (3.30m x 1.98m)
Bedroom One
15' 3'' x 11' 6'' (4.64m x 3.50m)
En-suite
9' 0'' x 7' 7'' (2.74m x 2.31m)
Dressing Area
9' 0'' x 5' 10'' (2.74m x 1.78m)
Bedroom Two
12' 8'' x 11' 11'' (3.86m x 3.63m)
En-Suite Shower
5' 4'' x 4' 11'' (1.62m x 1.50m)
Bedroom Three
12' 8'' x 10' 10'' (3.86m x 3.30m)
Bedroom Four
12' 8'' x 10' 9'' (3.86m x 3.27m)
Bathroom
11' 3'' x 6' 6'' (3.43m x 1.98m)
Motorhome Garage
25' 7'' x 15' 10'' (7.79m x 4.82m)
Double Garage
20' 1'' x 17' 8'' (6.12m x 5.38m)
Tenure
The Tenure is Freehold
Mains Services
Electricity, Water, Oil, Mains Water & Drainage Are Connected.
Council Tax
The Council Tax Band is F & is charged at £3410.97 for 2024/25.
Gallery (click to enlarge)
Warminster BA12 7JG



















 View Ground Floor Floorplan
View Ground Floor Floorplan 

