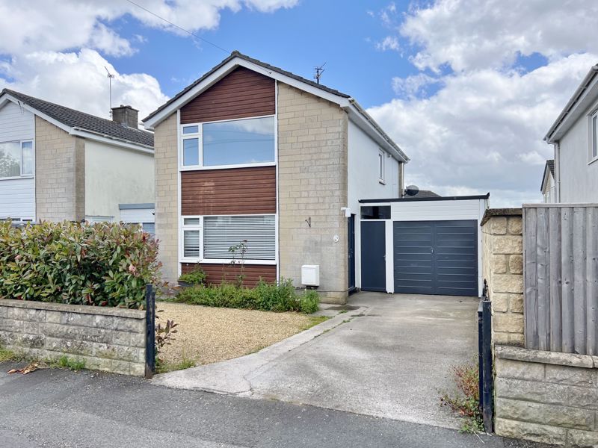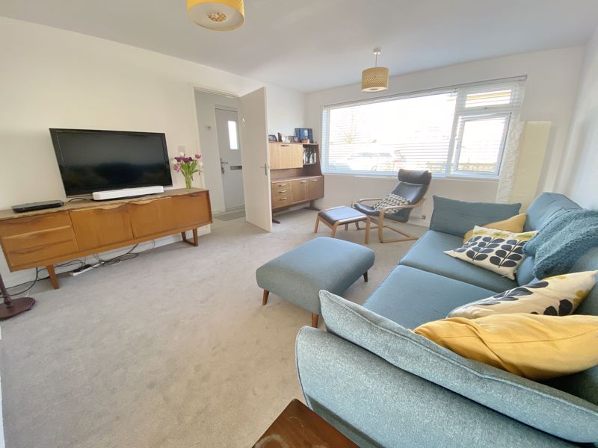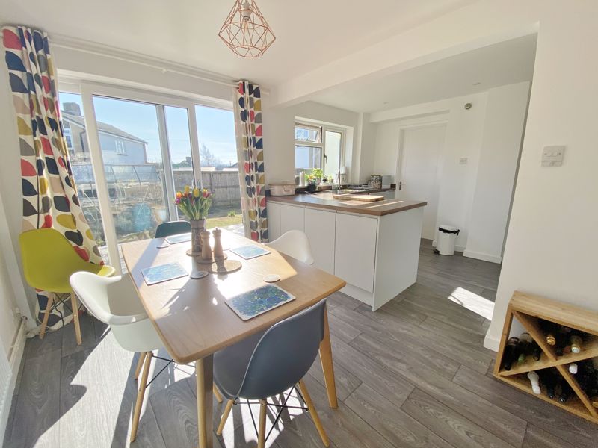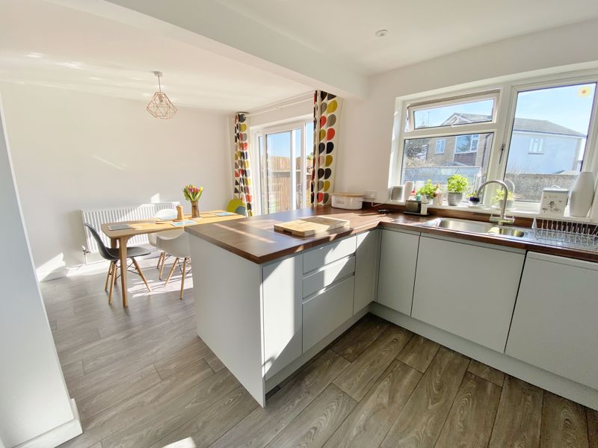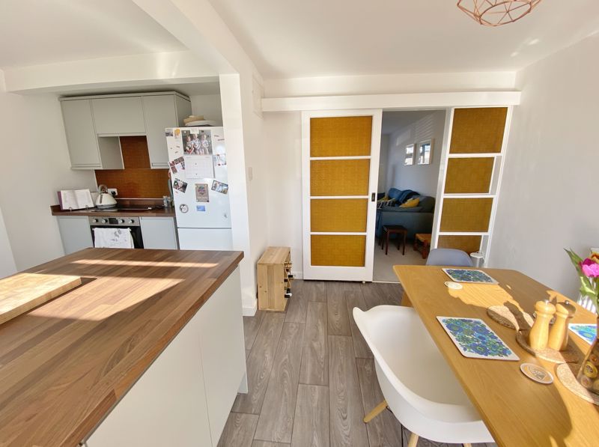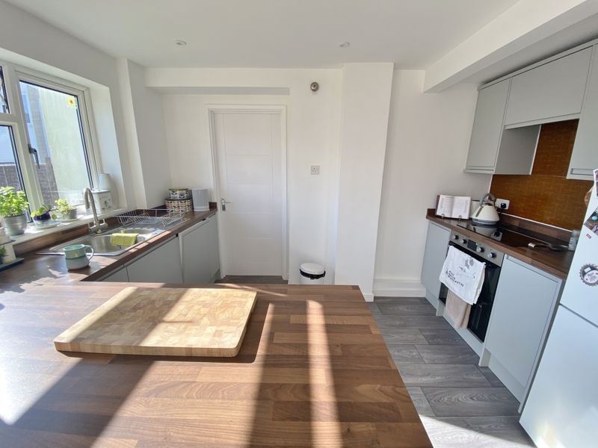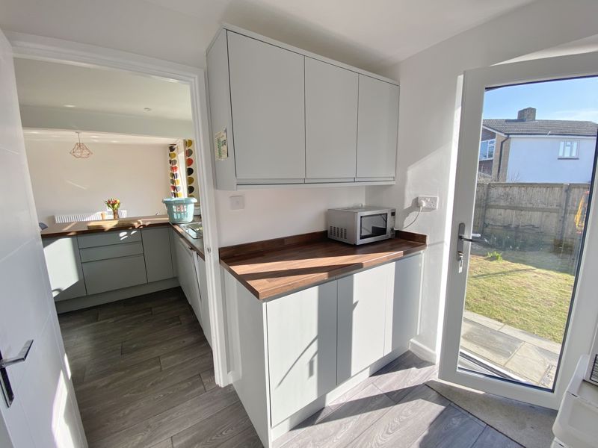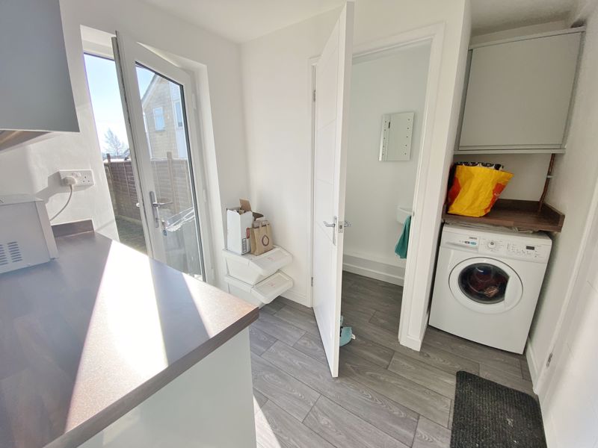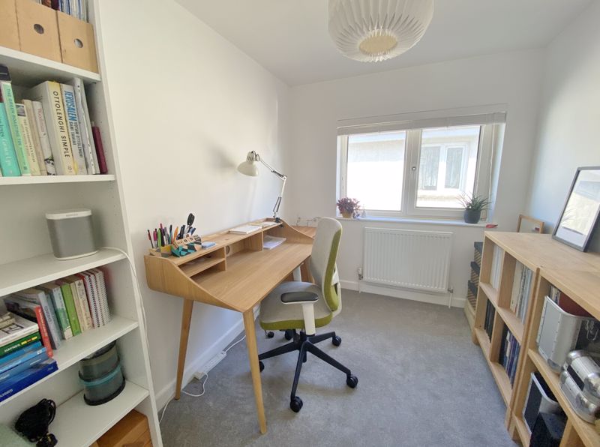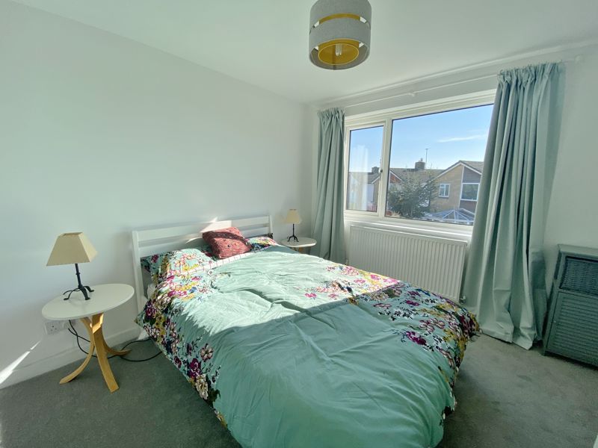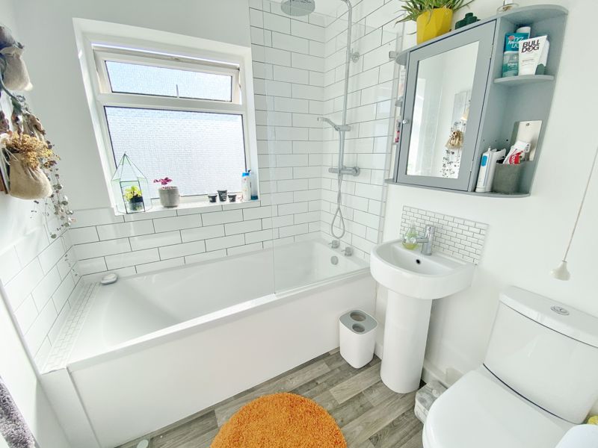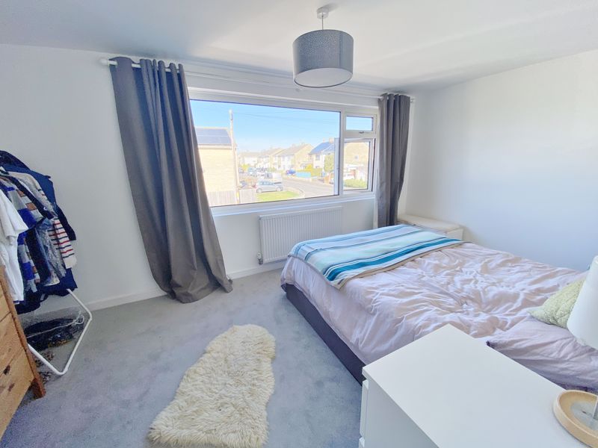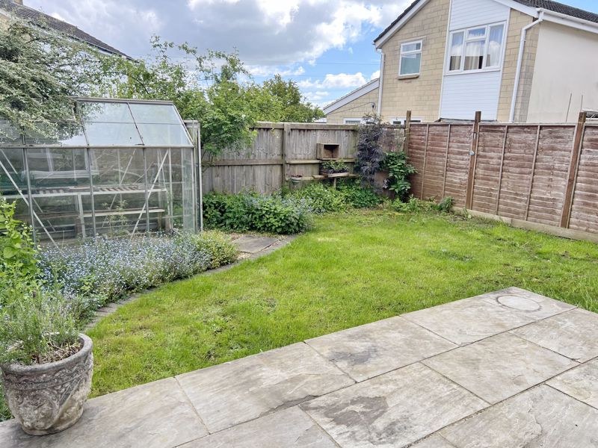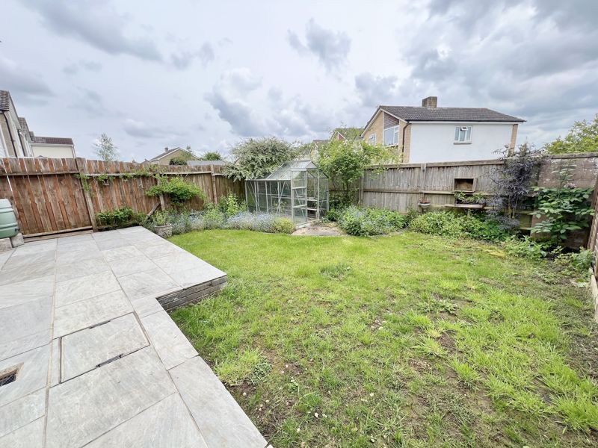Wyville Road, Frome
Guide Price £375,000
Property Description
- 1109 Sqft Link Detached House
- Opposite Hayesdown Junior School
- On Bath Side Of Town
- Recently Refurbished Throughout
- Modern Kitchen/Dining Room & Utility Area
- Modern Bathroom & Downstairs WC
- Three Bedrooms & Living Room
- Wider Than Average Garage & Driveway Parking
- Enclosed Rear Garden
- No Onward Chain
A Recently modernised three bedroom link detached house. Located opposite Hayesdown junior school on the popular Berkley down development on the Bath side of town.
Property Links
Please enter your starting address in the form input below.
Please refresh the page if trying an alternate address.
Rooms
A spacious family home
There is a modern gas fired central heating system with a combination boiler, double glazed windows and doors, a recently installed kitchen, utility and WC. The Bathroom is the same age and has a modern white suite with a shower over the bath. The layout downstairs is modern with an open plan kitchen/dining room at the rear with patio doors out to the garden. The utility & WC are behind the garage which has the rarity of being able to fit a modern car. The living room is at the front with a large picture window. Upstairs there are two double rooms with a decent third. Outside there is driveway parking and a low maintenance frontage. The rear garden has an attractive paved patio area with lawn and flower bed. The property is vacant and ready for occupation.
Living Room
16' 7'' x 15' 11'' (5.05m x 4.85m)
Kitchen/Dining Room
15' 6'' x 11' 5'' (4.72m x 3.48m)
Utility room
9' 6'' x 7' 7'' (2.89m x 2.31m)
Garage
10' 6'' x 16' 4'' (3.20m x 4.97m)
Bedroom 1
14' 2'' x 9' 10'' (4.31m x 2.99m)
Bedroom 2
11' 0'' x 9' 8'' (3.35m x 2.94m)
Bedroom 3
9' 8'' x 7' 4'' (2.94m x 2.23m)
Bathroom
6' 4'' x 5' 10'' (1.93m x 1.78m)
Tenure
The tenure is freehold
Services
All main services are connected
Council Tax
The council tax band is C and is charged at £2122.78 for 2024/25
Gallery (click to enlarge)
Frome BA11 2BU
















 View Floorplan
View Floorplan 