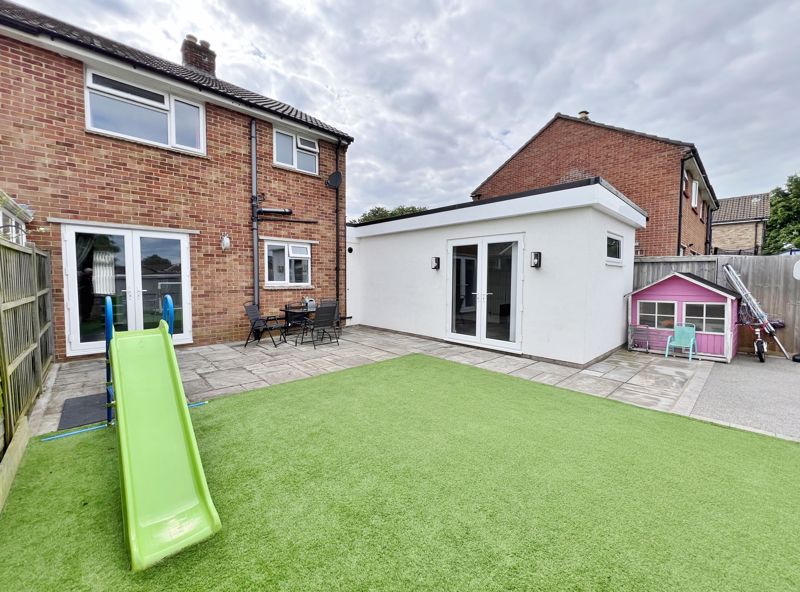Mendip Drive, Frome
Guide Price £375,000
Property Description
- 1058 Sqft Semi-Detached House
- Sought After Packsaddle Development
- Completely Remodeled During Owners Tenure
- Ample Driveway Parking
- Extended On The Ground Floor
- Living Room, Kitchen/Dining Room
- Sitting/Playroom, Uitlity/Porch Area, WC & Garage Store
- Three Bedrooms & Family Bathroom
- Landscaped Rear Garden
- Modern Roof, Wiring, Heating, Windows & Doors
Having been the subject of a substantial scheme of renovation by the current owners since their ownership in 2017, works that include re-roofing, complete re-wiring, windows, doors, and extension at the rear, new bathroom, new kitchen, not to mention all the cosmetic work that is on the surface.
Property Links
Please enter your starting address in the form input below.
Please refresh the page if trying an alternate address.
Rooms
Spacious family home
Mendip Drive is part of the sought after Packsaddle development, built by Bradleys in the late 60’s and early 70’s, back when houses were constructed of brick with sensible driveways, wider roads and plenty of trees and green spaces. The layout is great, with an entrance lobby, living room, the kitchen dining room, utility area, sitting room/playroom, WC and garage store on the ground floor with three bedrooms and a bathroom on the first. The front has been attractively landscaped with off street parking for three/four vehicles. The rear garden is little, if no maintenance at all with artificial lawn and a couple of seating areas.
Living Room
17' 10'' x 10' 4'' (5.43m x 3.15m)
Kitchen/Dining Room
17' 10'' x 9' 11'' (5.43m x 3.02m)
Sitting/Playroom
21' 9'' x 7' 10'' (6.62m x 2.39m)
Utility/Porch Area
4' 5'' x 4' 1'' (1.35m x 1.24m)
Garage Store
8' 6'' x 4' 7'' (2.59m x 1.40m)
Bedroom 1
11' 1'' x 10' 4'' (3.38m x 3.15m)
Bedroom 2
9' 4'' x 8' 10'' (2.84m x 2.69m)
Bedroom 3
7' 9'' x 6' 6'' (2.36m x 1.98m)
Bathroom
8' 8'' x 5' 6'' (2.64m x 1.68m)
Tenure
The tenure is freehold
Services
All main services are connected
Council Tax
The council tax band is C and is charged at £2122.78 for 2024/25
Agents Note
Pursuant to the 1979 Estate agency act we are obliged to inform all parties that a seller of the property is an employee of an associated company of Rogers & Company.
Gallery (click to enlarge)
Frome BA11 2HU














-(19).jpg)

 View Floorplan
View Floorplan 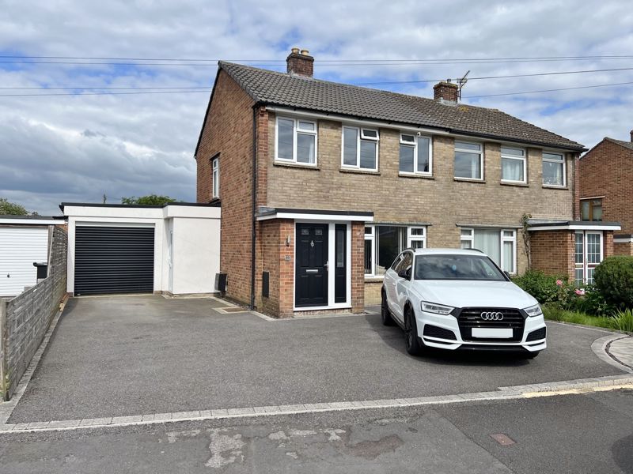
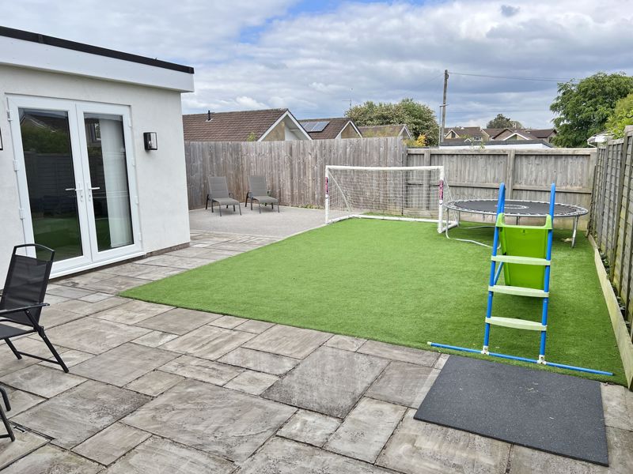
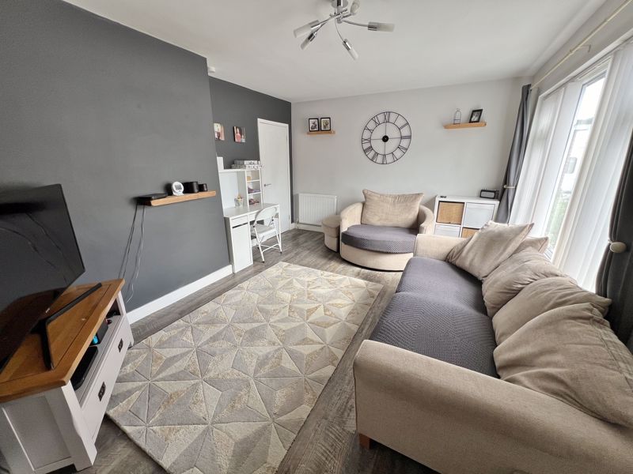
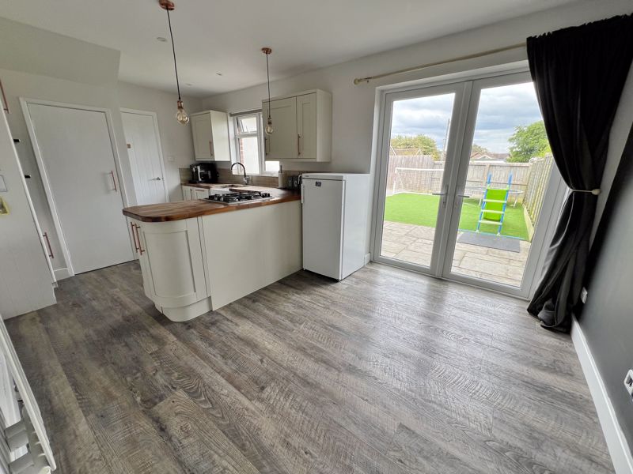
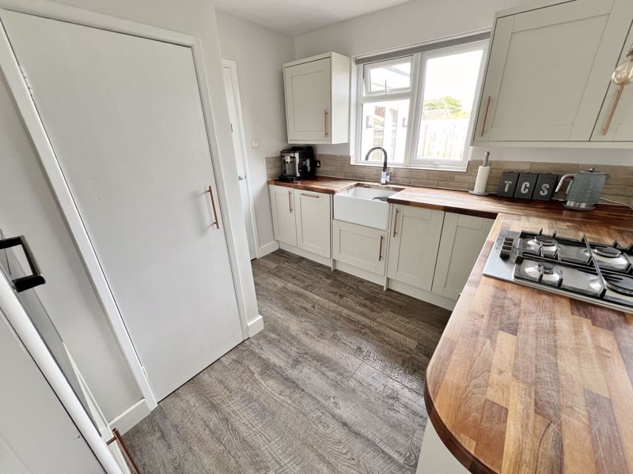
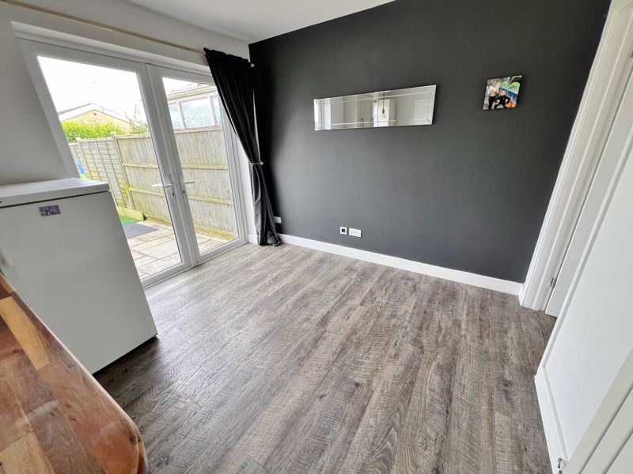
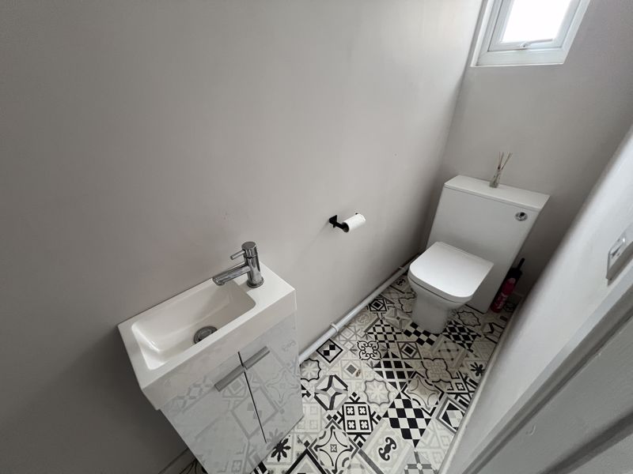
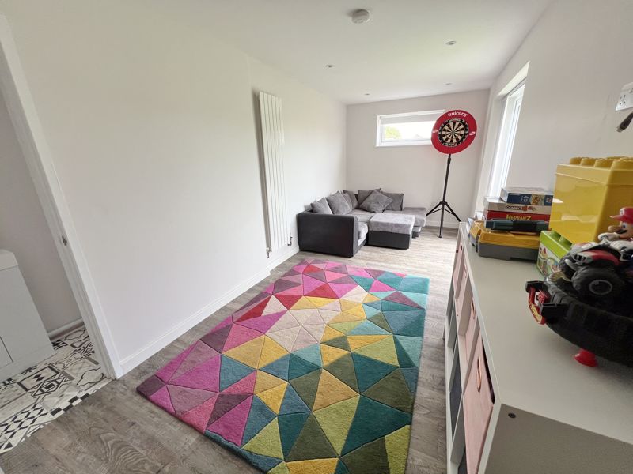
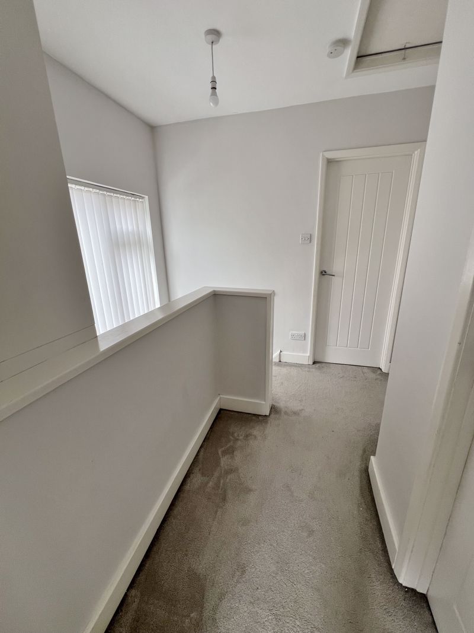
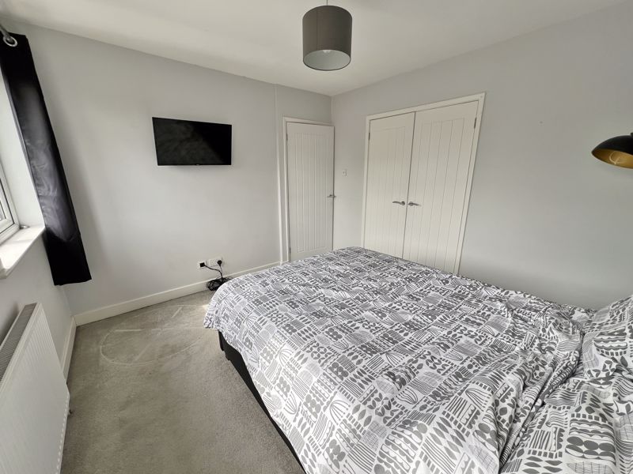
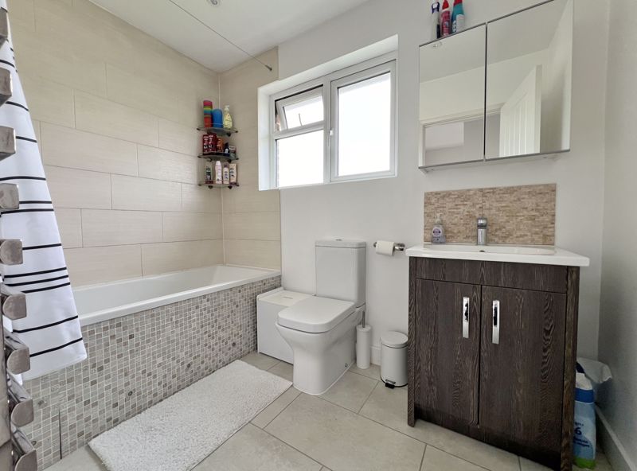
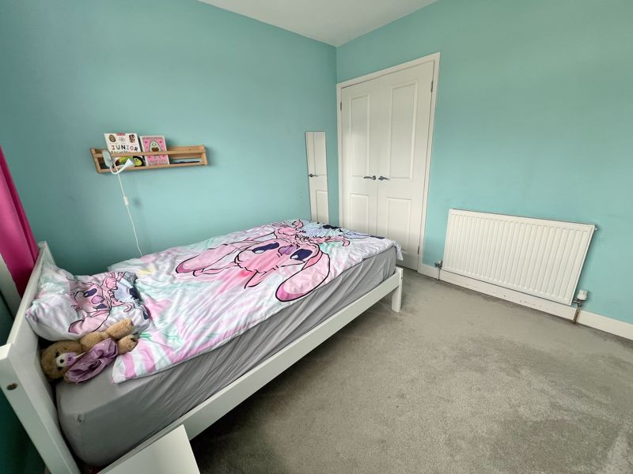
-(19).jpg)
